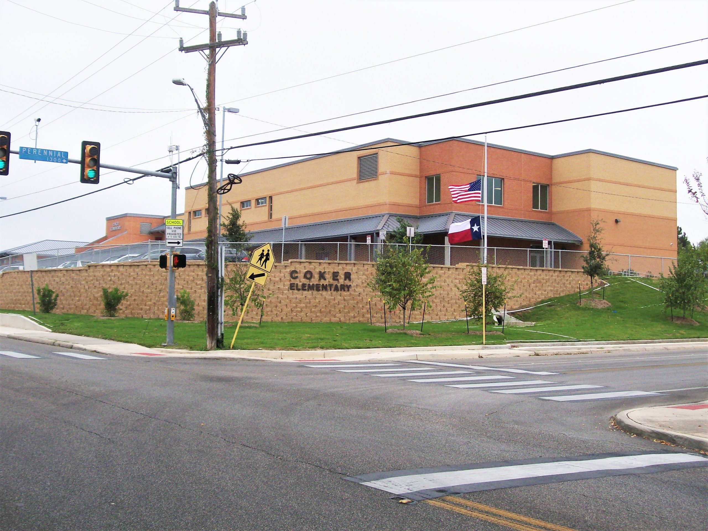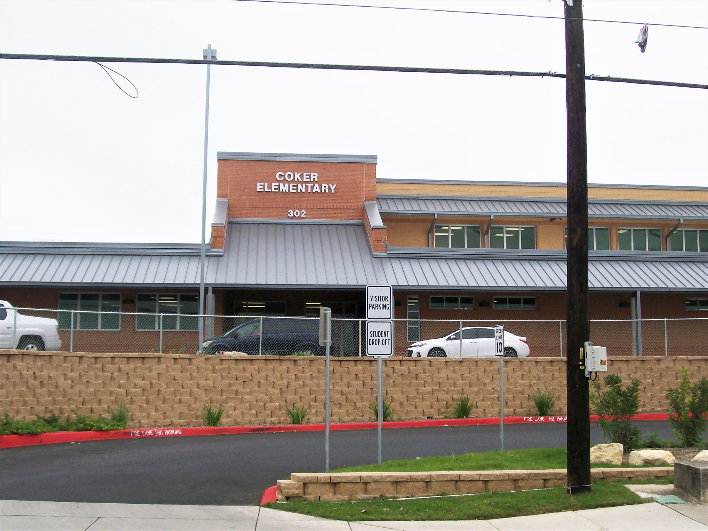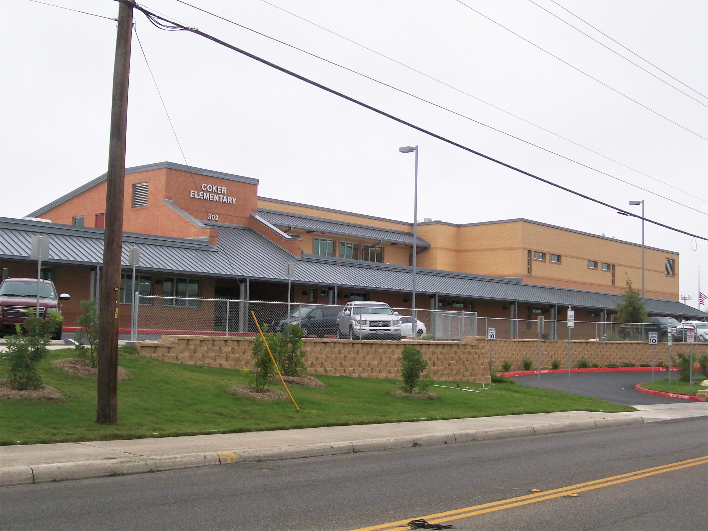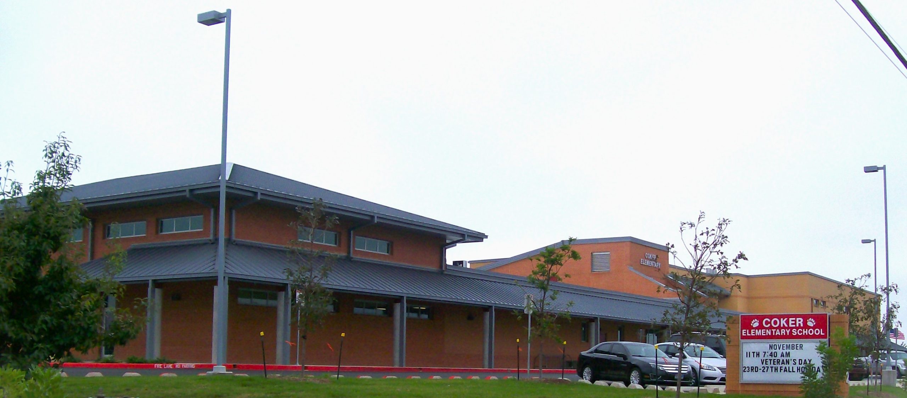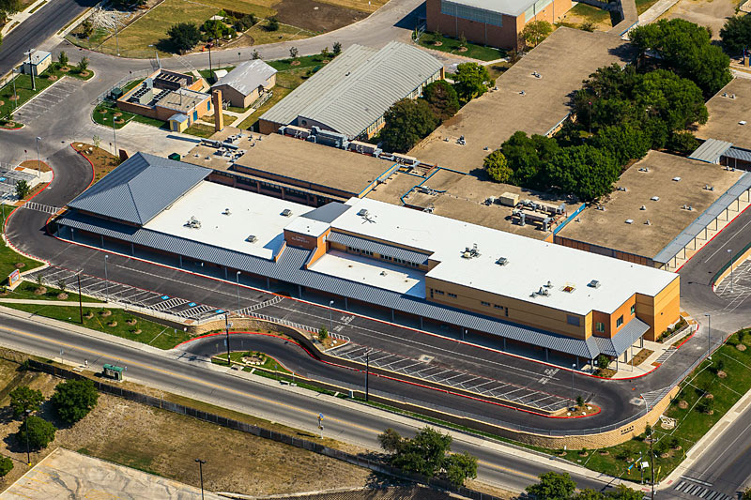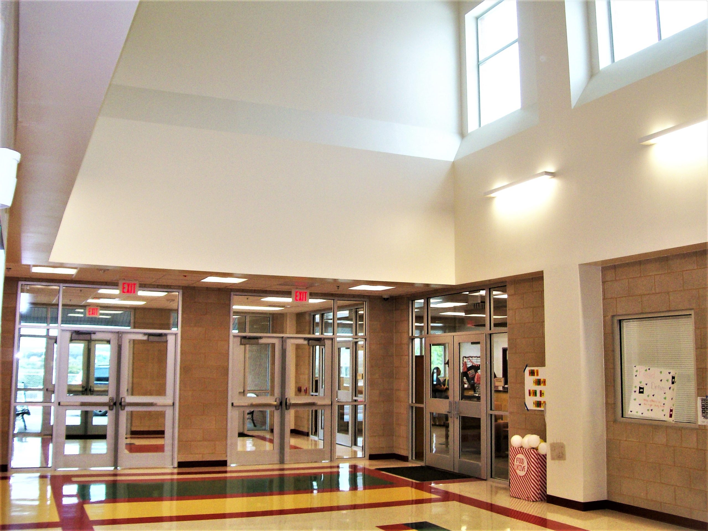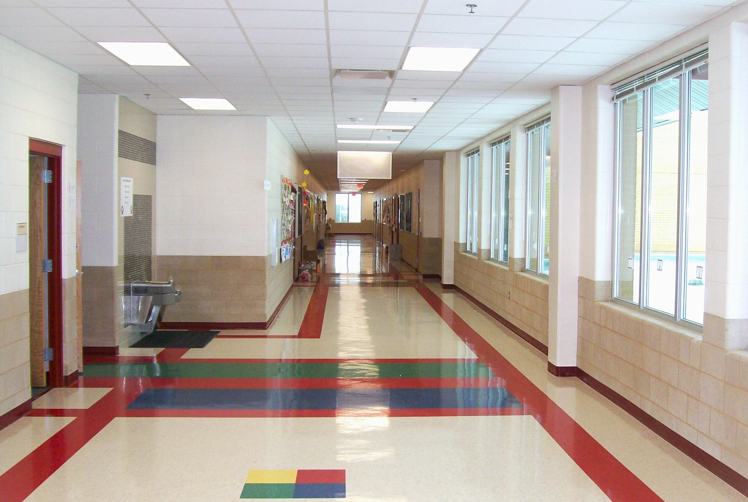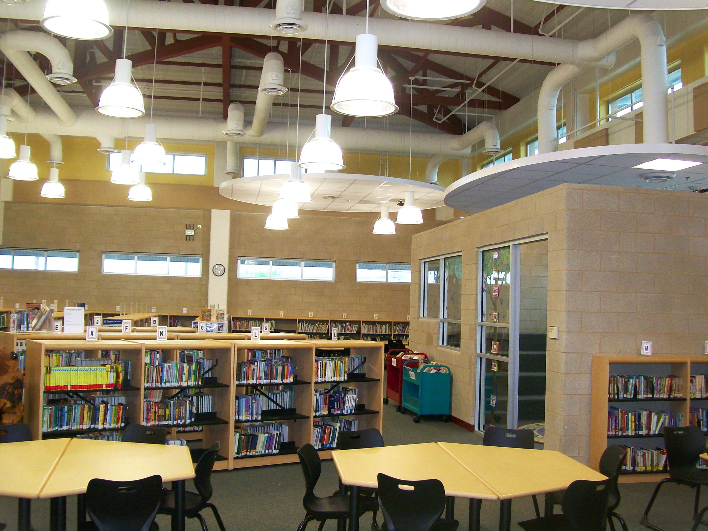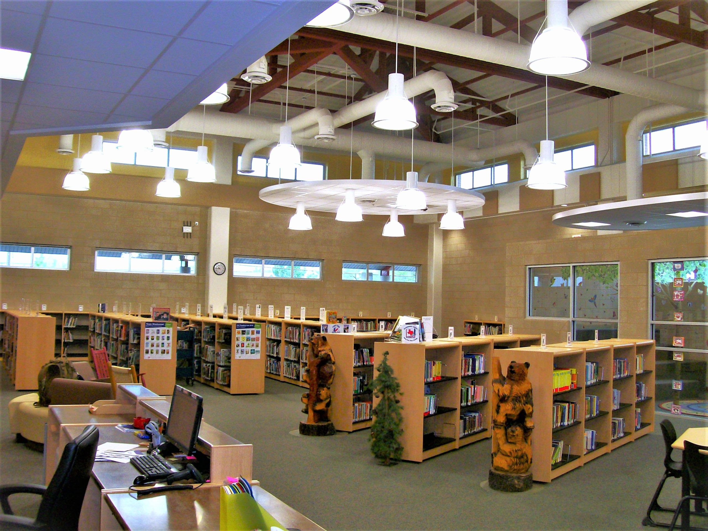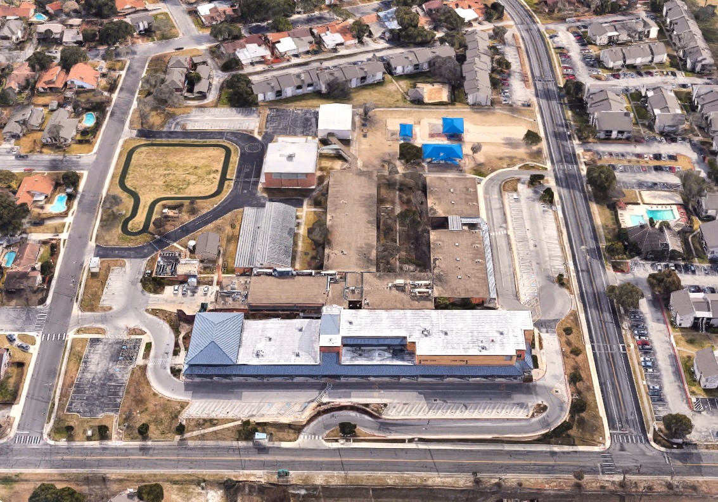This project consisted of a new two-story addition which included a new Administrative Area, a new library, and 18 classrooms. Also included is 7,000 s.f. of renovation in the existing building for 2 classrooms, a counselor’s suite and a central teacher workroom, and other support functions.
The exterior included underground storm drainage, a new covered walk, new landscaping, new visitor and faculty parking lots, a new parent drop-off/pick-up loop, and a fire lane extension. Construction phasing was required since the existing school remained in operation during the construction of the new building.
The project allowed for the removal of 10 portable classroom buildings and the installation of a new playfield. The project features a front entry lobby and library with clerestory windows above to wash the lobby and library with natural light.

